How to print a drawing at a specific scale in AutoCad
In this post, we will try to learn how to print a drawing at a specific scale in AutoCAD. We can draw something very easily in AutoCAD, but there are probably many of us who don't know how to print AutoCAD drawings to scale.
If you also don't how to print a drawing at a specific scale in AutoCAD, then read this post carefully. After reading this post, you can easily print a drawing by using your desired scale.
First, we need to know what is the unit of drawing, if it's in meters or in millimeters. If the unit of the drawing is in meters then for the convenience of our calculation we have to convert it to millimeters in our mind, (but don't change the unit in the drawing) because the paper on which we will print the drawing is in millimeters.
Autocad scale setting
First, convert Meter to MM
1 M.=1000 MM.
👉Calculation Rule=(millimeters in a drawing unit) x (scale)
If you want to print it on a 1:1000 scale then the calculation will be
=(1000) x (1/1000) =1
For, a 1:500 scale
(1000) x (1/500) =2
For, a 1:250 scale
(1000) x (1/250) =4
If your drawing is in Centimetres (Cm.) and if you want to print it on paper then you have to do the following calculations ---
Covert CMs into MM=1 X 10=10 MM
For, a 1:500 scale
(10) x (1/500) =0.02
For, an AutoCAD scale of 1:100 if your drawing is in Meter
Then, 1 M.=1000 MM
=(1000) x (1/100) =10
Here, look at the table for different scales 👇👇👇
If you have a plot scale of 1:5000 and your drawing is in meter, then you have to convert 1 meter to mm like that 1 m= 1000 mm. Now, divide it by the required plot scale value (which is 5000 in this example) =1000/5000=.02.
Similarly, if your drawing is in centimeters, then convert it to millimeters 1 CM=10 MM.
Now, similarly, divide it by the required plot scale value(which is 5000 in this example) =10/5000=0.002
Similarly, the other ones are calculated below.
After printing the drawing in the required specific paper size, check the dimension physically in the printed paper by using any physical measuring scale. After that multiply the dimension which you got by measuring physically on the printed paper value with the scale value( take 1000 if the scale is 1: 1000). After multiplying if you get the same distance as is it drawn in AutoCAD then your scale setting is perfect. If it does not match the distance between the printed paper with your AutoCAD drawing, then repeat the process and check where you have mistaken. If you follow the above steps carefully, then you will succeed.
Here, we have discussed some of the basic AutoCAD commands with photo examples that should be known to all who use AutoCAD. So, take a look by visiting the below link--


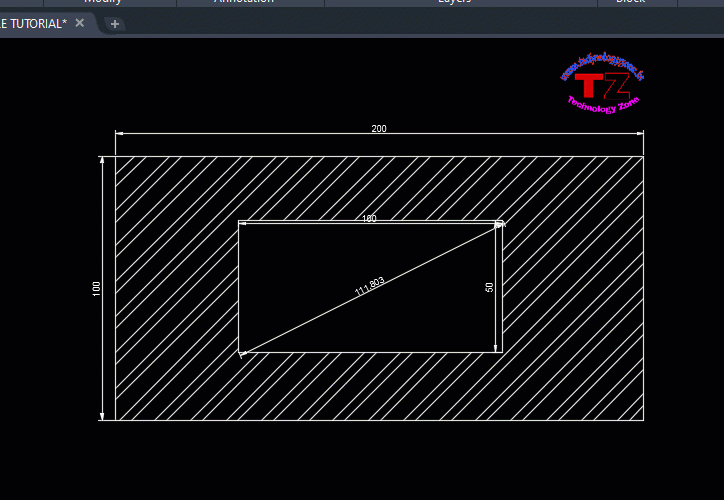
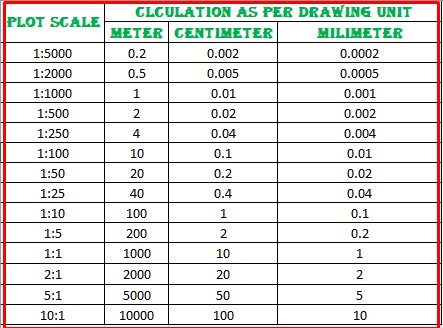

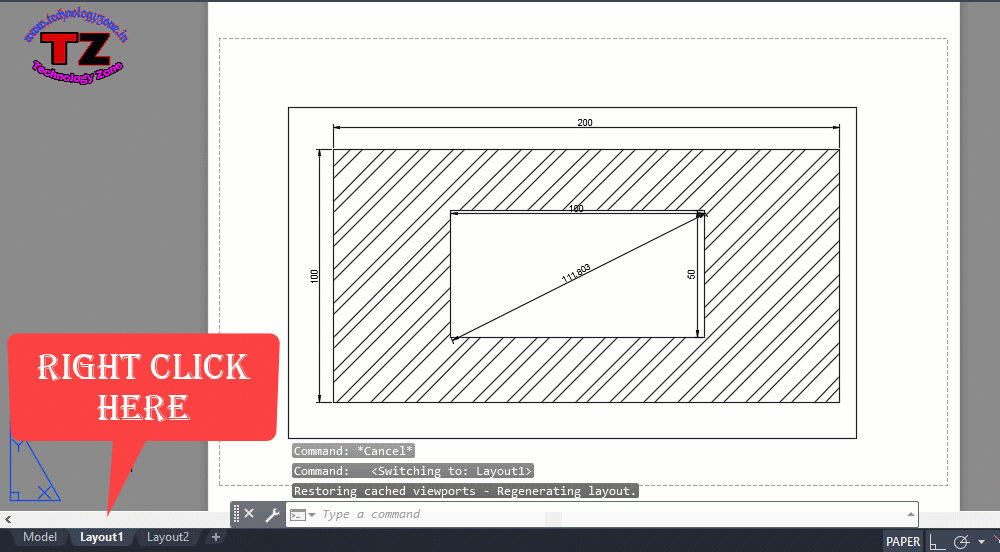




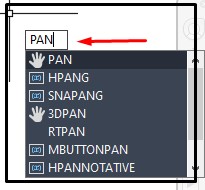
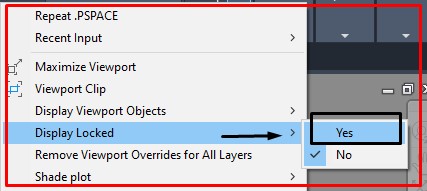
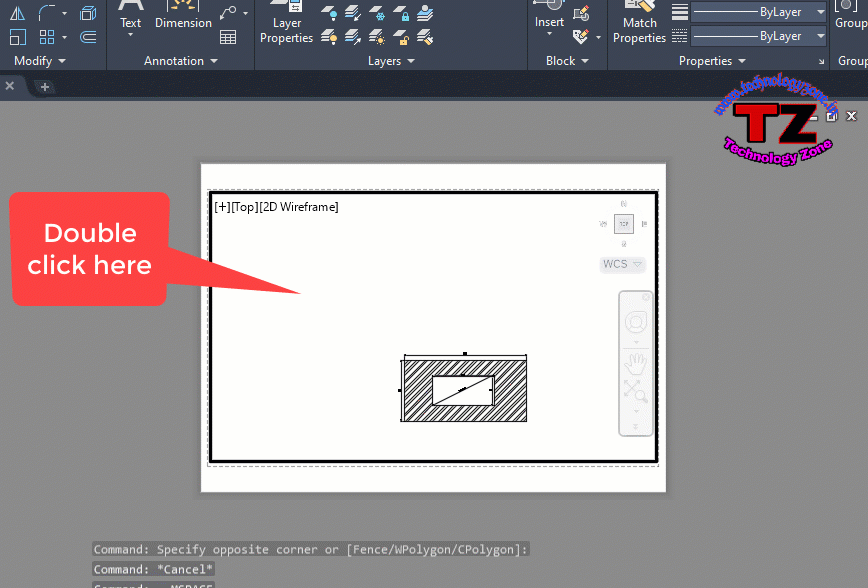



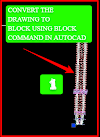

0 Comments
Please do not enter any spam link in the comment box